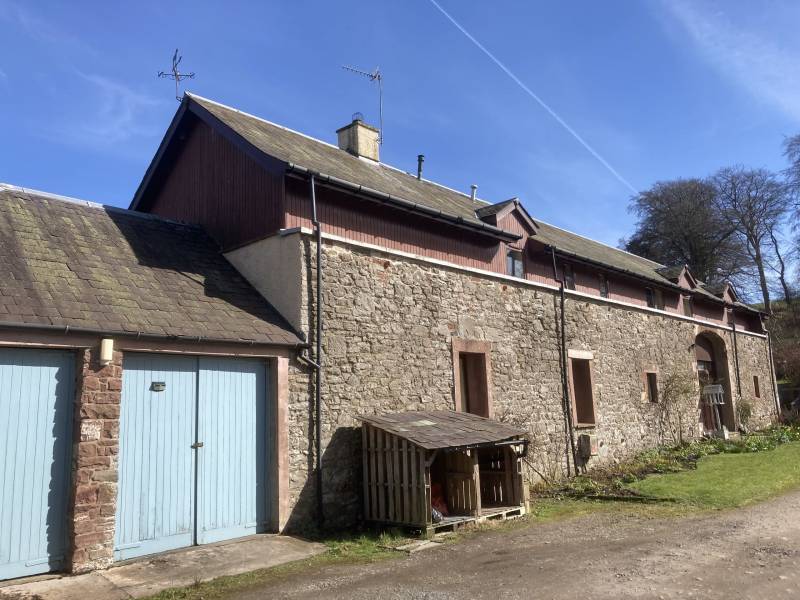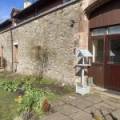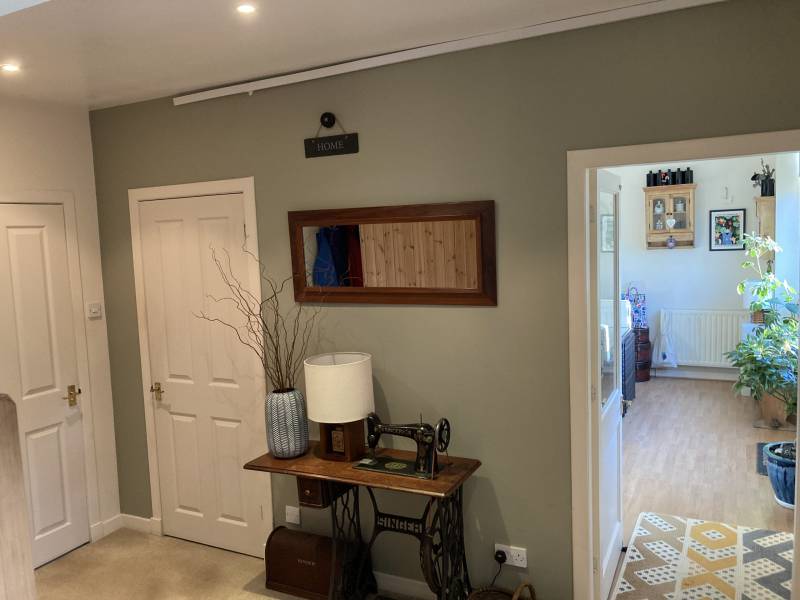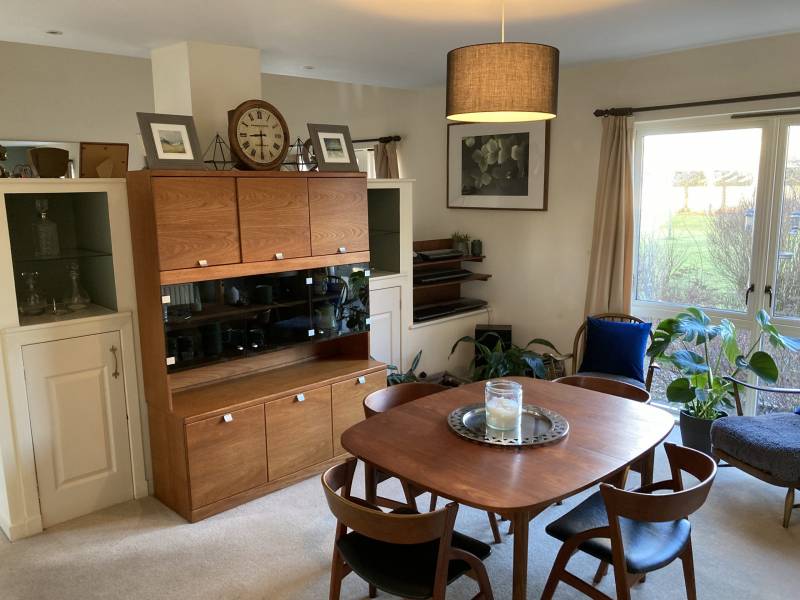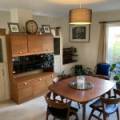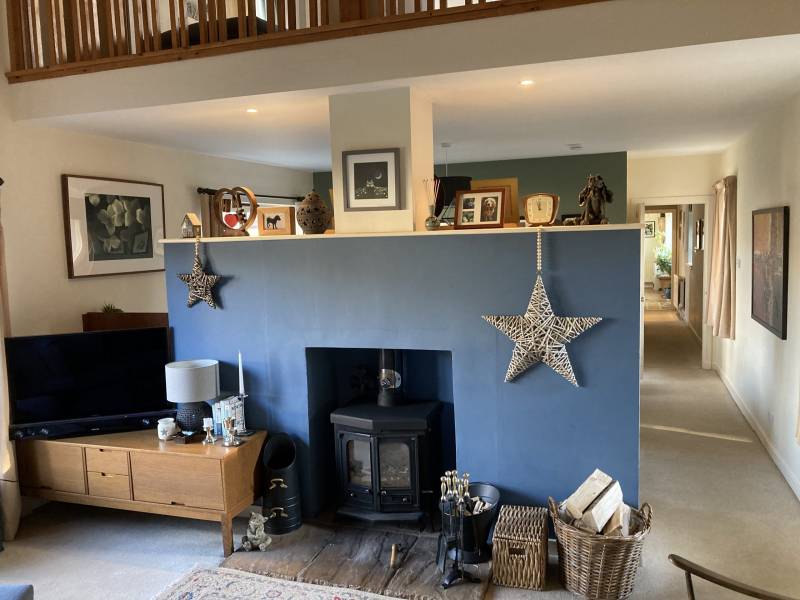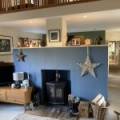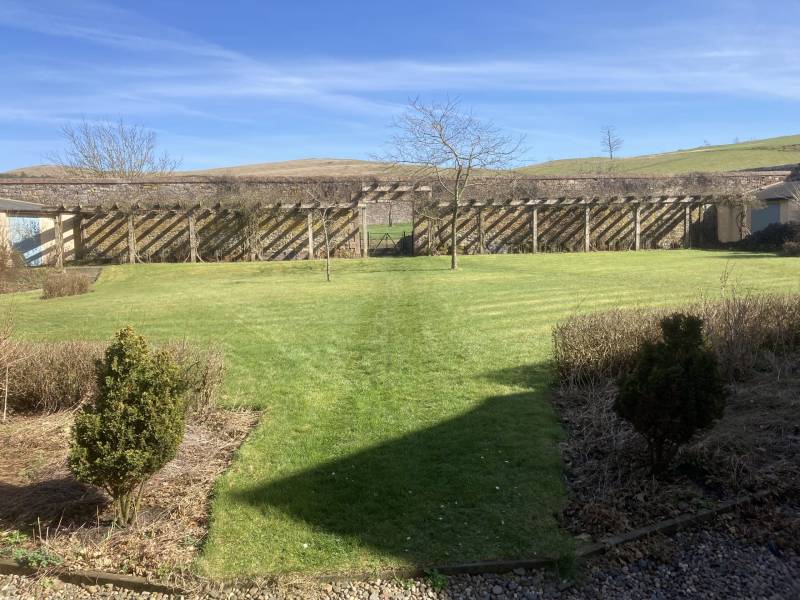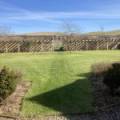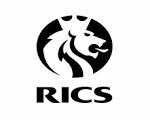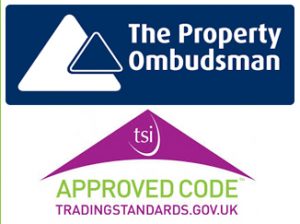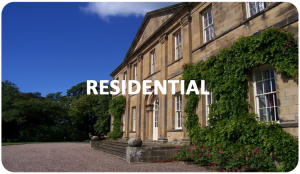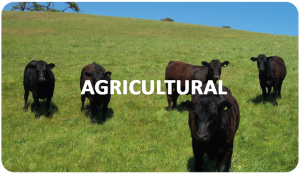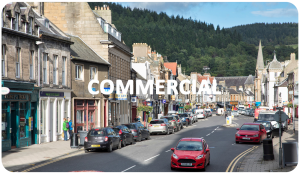Property Details
West Linton EH46 7DE
LetDescription
A four-bedroom family home, forming part of a traditional farm steading courtyard conversion in a rural setting, with parking and extensive shared gardens.
House - West Linton
Southstead is a good sized, semi-detached, four-bedroom, family house of two storey height. It was converted (along with the three other courtyard houses) in the late 1990s, utilising the original solid stone walls of the former farm steading buildings, with upper timber frame and timber clad sections, all under a pitched slate roof. There is a single storey section to the north housing the attached single garage.
Outside there is a small, dedicated garden and patio area to the west with adjoining car parking. To the north-east is the shared courtyard garden (maintained by the estate, subject to a tenant’s annual contribution), with access to the former walled garden, comprising a large, shared grass area. There is open countryside aspect beyond.
LOCATION
Southstead is located at Bordlands, which lies approximately one mile south of the village of Romannobridge and four miles south of the town of West Linton.
Romannobridge retains a primary school and community centre. West Linton offers a small range of shops and services (including primary school), with a wider range of services and secondary schooling available in nearby Peebles (approximately 10 miles to the south-east) or Penicuik (approximately 10 miles to the north-east). Edinburgh is approximately 22 miles to the north and is easily accessed via the A701.
What3words: buzzer.palettes.briskly
DIRECTIONS
From Edinburgh, take the A702 south to West Linton and turn left into the village. Continue along the Main Street (B7059) south and out of the village and stay on the B7059 for approximately two miles to the “T” junction with the A701. Turn right onto the A701 and continue through Romannobridge. Turn left off the A701, approximately a quarter of a mile beyond Romannobridge (sign posted “Bordlands”). Continue downhill on the private tarmac farm road for approximately 300 yards and then turn left off the farm road into the “grouping” of houses/cottages. Southstead is towards the far end, on the left, opposite Shepherds Cottage.
Post Code: EH46 7DE. It is strongly recommended that you do not rely on a Satnav in this rural location and check on a route map prior to any scheduled viewing.
ACCOMMODATION
Accommodation comprises:
Ground floor – Courtyard vestibule; hallway with cupboard and separate understairs cupboard; sitting room with log burning stove; dining room; study/bedroom 4; kitchen with wall and base units, LPG hob and electric oven, and washing machine.
First floor – landing with cupboard; master bedroom with ensuite shower room; two further bedrooms; bathroom
COUNCIL TAX
The property is assessed for Council Tax as Band F.
SERVICES
Mains electricity. Mains water. Private drainage. Biomass heating and hot water. LPG cooker (hob).
BIOMASS HEATING SYSTEM
The property is heated by way of a district heating network system, heated by a wood burning biomass boiler. The system heats eight properties in total, but each property retains its own consumption meter. The consumption is checked on a quarterly basis and invoices issued quarterly, based on consumption readings taken. The fixed rate chargeable in the period between 1 April 2023 and 31 March 2024 has been set at 5.80p per KWh.
LPG COOKING HOB SUPPLY
The property is connected to a shared LPG storage tank and retains its own consumption meter. The consumption is checked on a quarterly basis and invoices issued quarterly, based on consumption readings taken. The rate chargeable in the period between 1 April 2023 and 31 March 2024 has been set at 76.45p per litre.
LEASE TERMS
A Private Residential Tenancy will be offered to the successful applicant. Rent will be payable monthly in advance.
Landlord Registration Number: 81484/355/14420
ASKING RENT AND DEPOSIT
The asking rent is £1,100.00 Per Calendar Month
There is an additional charge for the maintenance of the shared garden areas. This has been set at £250.00 per annum for the 2023 season and will be charged in September 2023.
A deposit equivalent to two times the monthly rent will be paid on completion of the lease and will be lodged with an approved deposit scheme provider (SafeDeposits Scotland).
ENTRY
New lease available from 1 May 2023.
ENERGY PERFORMANCE CERTIFICATE (EPC)
Band C (69)
VIEWINGS AND FURTHER INFORMATION
For further information or to arrange an appointment to view please contact Walker Scott Ireland Ltd. Viewing is strictly by appointment. Interested parties are advised to submit a completed Tenancy Application Form to Walker Scott Ireland Ltd in order to be considered for an invitation to view. Viewings will only be arranged with parties who have submitted a completed Tenancy Application Form.
Property Features
- House
- 4 bed
- 1 bath
- 2 Rooms
- 1 Parking Spaces
- Toilet
- Ensuite
- Garage
- Open Parking Spaces





