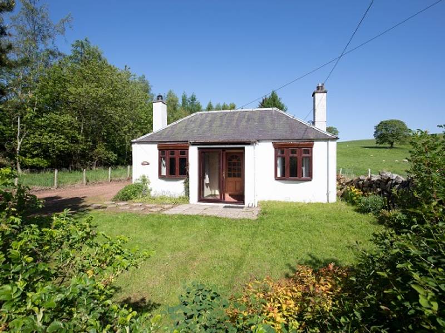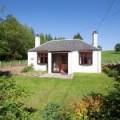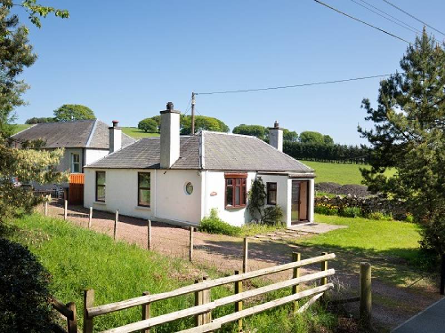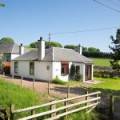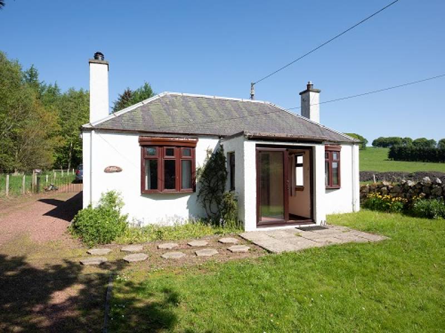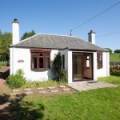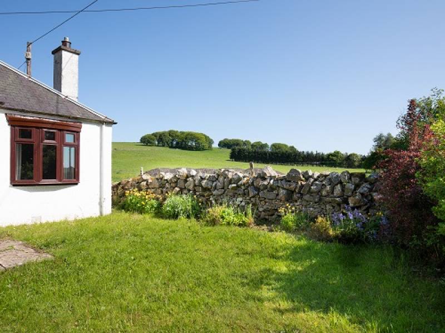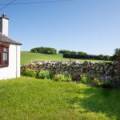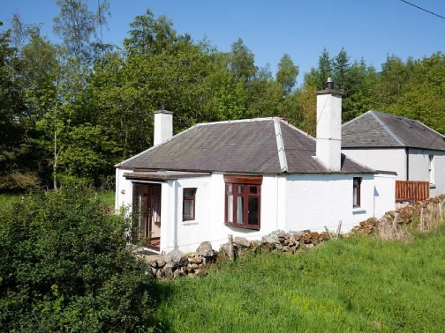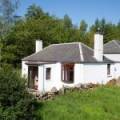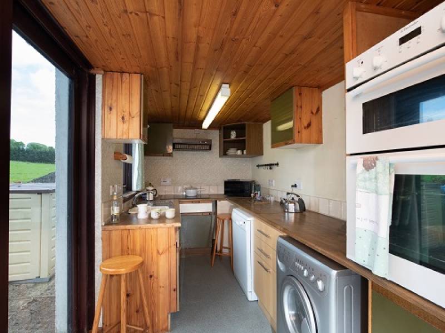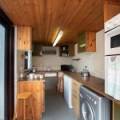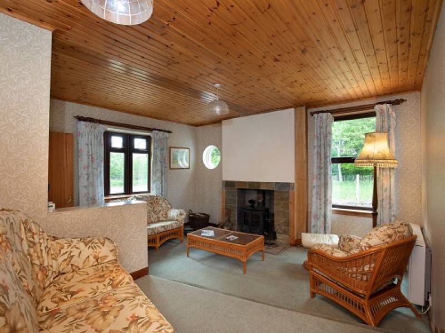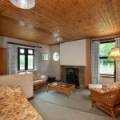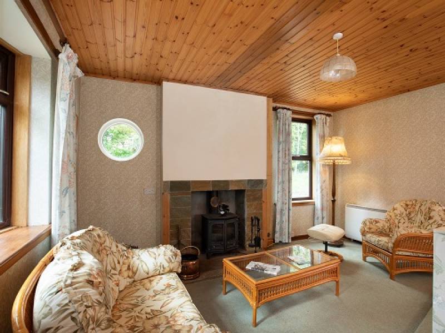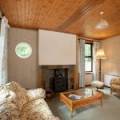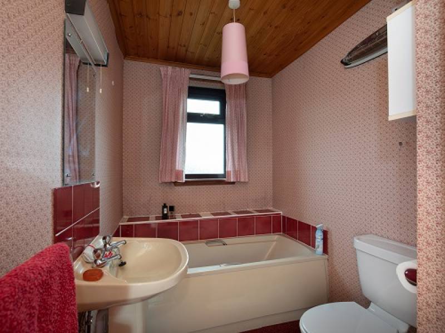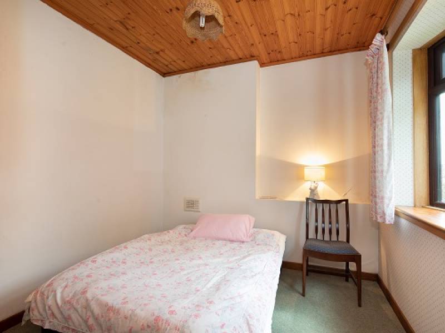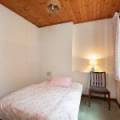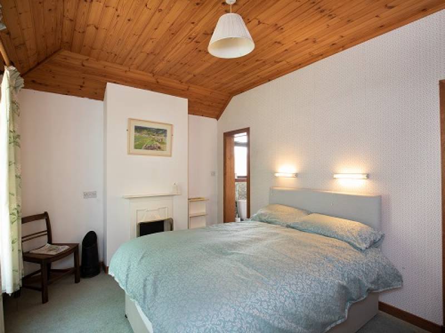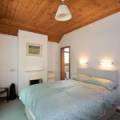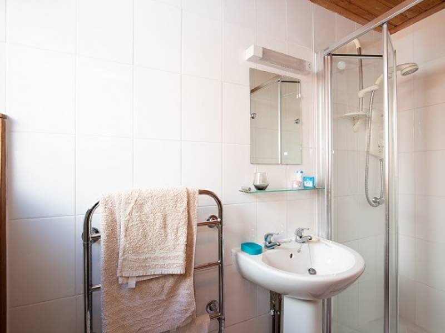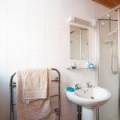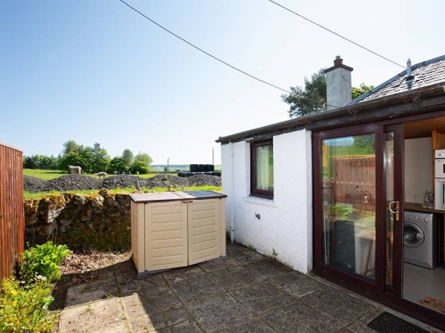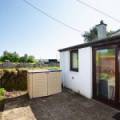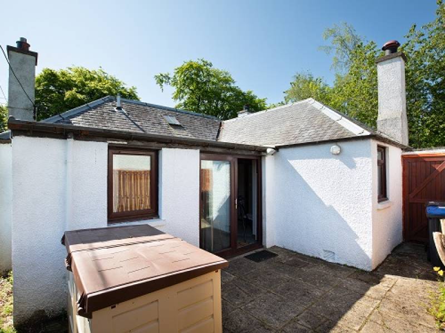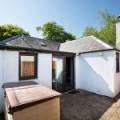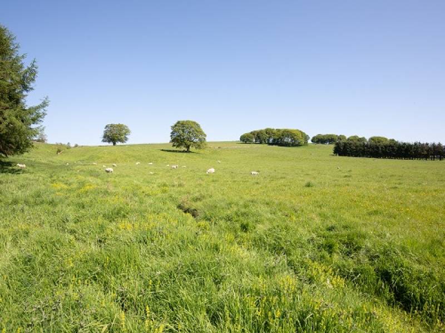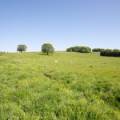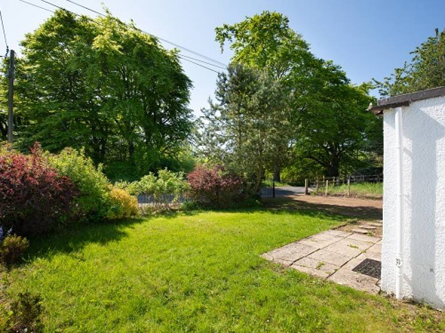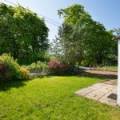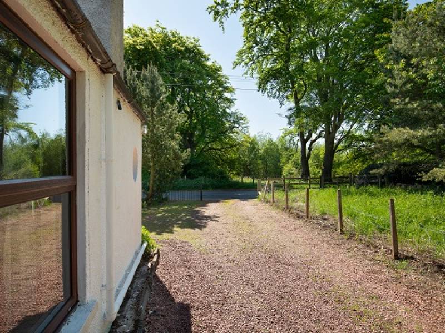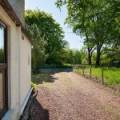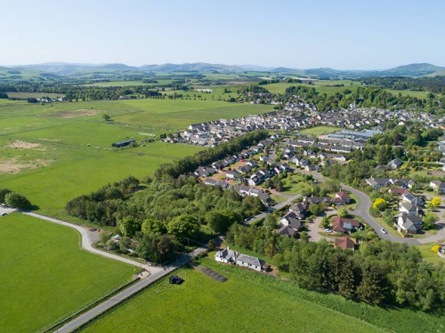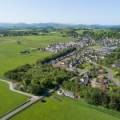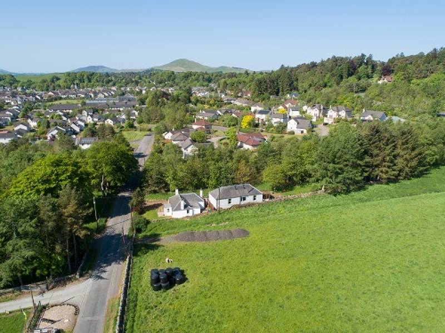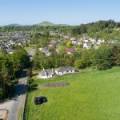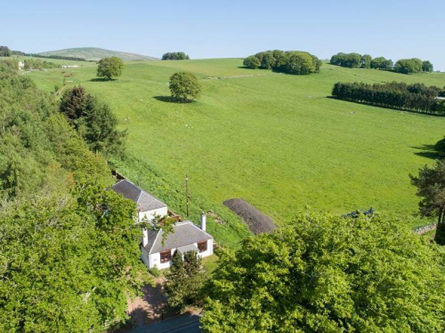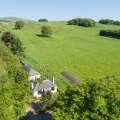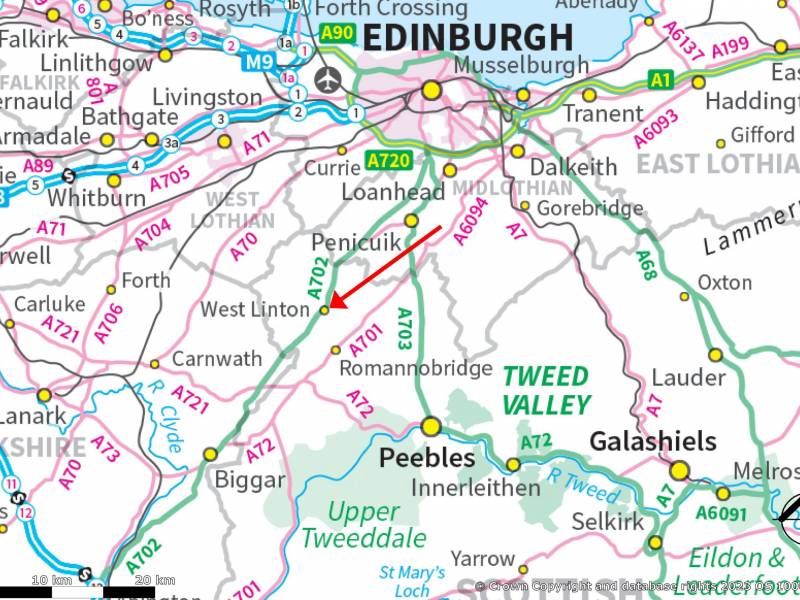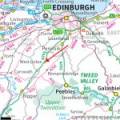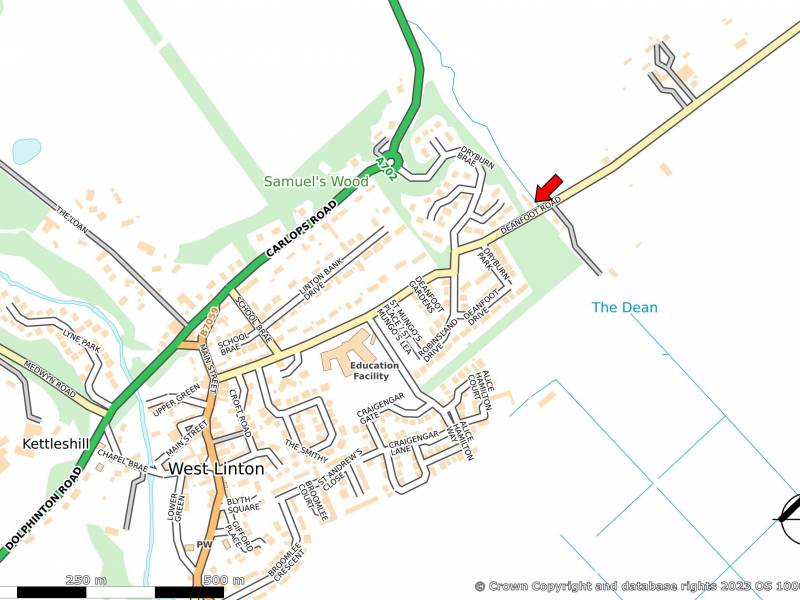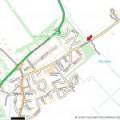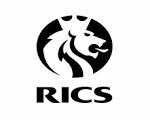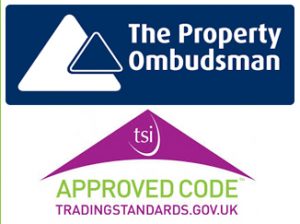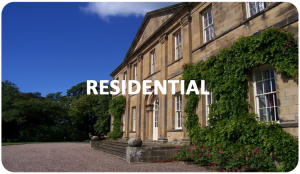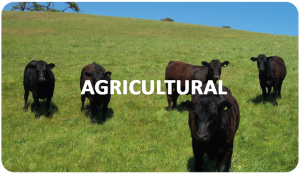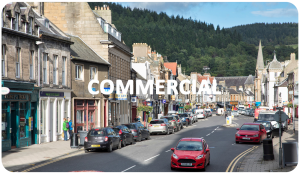Property Details
West Linton EH46 7AU
SoldDescription
A village edge detached cottage, including a manageable garden, with open countryside and woodland to the sides
House Sold - West Linton
Dryburn Cottage is a single storey, detached cottage, thought to have been built in the 1920s and constructed of brick / harled walls under a slate roof. There is a single storey extension to the rear of harled block/brick walls under a flat felt roof and a single storey front vestibule addition, also constructed of harled block/brick walls under a flat felt roof. Windows are mainly pvc double glazed type.
Outside there is a manageable garden to the front, which comprises parking for one car, with a small paved and gravel patio, lawn and flower beds, part enclosed by a stone wall and metal fencing, with views over adjoining open fields. To the rear is a paved courtyard, enclosed by stone wall and timber paling fence. To the rear, is a similar style cottage (Maryvale Cottage), which shares the access with Dryburn Cottage.
LOCATION
Dryburn Cottage is located in a semi-rural position on the edge of West Linton, however, within walking distance of the village centre. West Linton is a popular conservation village with a small number of shops, hotel/bar and restaurant, golf course, church and primary school. The village benefits from excellent access to Edinburgh and as such is popular with commuters, however, it retains a real village community within a pleasant rural area. Larger town services are available in Penicuik, approximately eight miles to the north-east, with secondary schooling provided in Peebles, approximately fourteen miles to the south-east. Edinburgh is approximately 22 miles to the north and is easily accessed via the A702.
DIRECTIONS
From Edinburgh, take the A702 south to West Linton. Within the “30” limit, turn first left at the roundabout onto Dryburn Brae. Continue down Dryburn Brae and turn left onto Deanfoot Road. Continue for approximately 100m and Dryburn Cottage is on the left, just before leaving the village.
Post Code: EH46 7AU. It is strongly recommended that you do not rely on a Satnav in this rural location and check on a route map prior to any scheduled viewing.
What3Words: cheese.curious.mainly
ACCOMMODATION
Accommodation comprises:
Ground floor – Front door vestibule with double glazed patio doors; hallway with cupboard and attic access; bathroom with bath; Bedroom 1 with cupboard; living room with stove and split-level upper dining area; kitchen with wall and base units, electric oven and hob, dish washer and fridge; Bedroom 2 with ensuite shower room.
OUTBUILDINGS
There are no outbuildings
COUNCIL TAX
The property is assessed for Council Tax as Band E.
SERVICES
Mains electricity and mains water. Electric heating (mainly night storage heaters). Stove back boiler and electric immersion hot water. Private drainage to septic tank (shared with the adjoining Maryvale Cottage and located within the woodland area to the south of Deanfoot Road).
ITEMS INCLUDED
Carpets, blinds/curtains and light fittings. Kitchen appliances.
HOME REPORT
A copy of the Home Report is available to interested parties from the selling agents.
ENTRY
By mutual agreement.
VIEWINGS AND FURTHER INFORMATION
For further information or to arrange an appointment to view please contact Walker Scott Ireland Ltd. Viewing is strictly by appointment. Interested parties are advised to note interest with Walker Scott Ireland Ltd in order to be kept informed of any closing date that is set. Please note, our client need not accept the highest offer, nor indeed any offer.
ANTI-MONEY LAUNDERING REGULATIONS
To comply with current Anti-Money Laundering Regulations, any offer presented must be accompanied with Notarised/certified photographic evidence of the purchaser’s identity and separate evidence of the purchaser’s residential address, or the offering parties must attend our offices with the original documents, before any acceptance of the offer can be confirmed and the property put “Under Offer”.
Property Features
- House
- 2 bed
- 2 bath
- Open Parking Spaces



