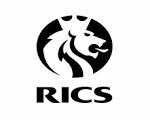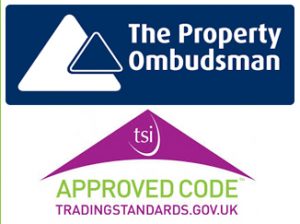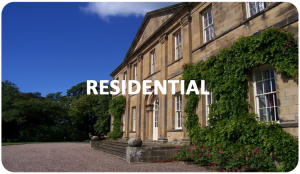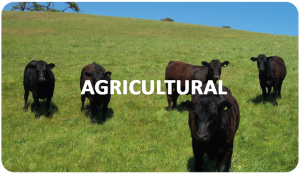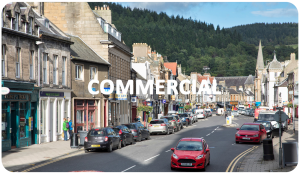Property Details
11 Kittlegairy Crescent, Peebles Scottish Borders EH45 9NJ
SoldDescription
A four bedroom detached house in immaculate condition
House Sold - Peebles Scottish Borders
The property is a detached 4 bedroom house, constructed in 2011 of brick walls, under a tiled roof. Windows are double glazed and there is gas central heating throughout. The house benefits from an integral single garage with electric garage door.
Internally, the house is presented to an immaculate standard, with the current owners having significantly invested in upgrades, including Amtico tiling to selected ground floor rooms; feature balustrade and handrail; and decoration.
Outside, the front of the house is south facing, with a block driveway, paving and grass area. To the rear, the garden is west facing and includes a large paved patio with corner seating area along with flower beds and shrubs, all enclosed by wooden fencing.
Investments to the outside areas by the owners have included, landscaping and paving; and a summer house with an electrical supply.
LOCATION
Kittlegairy Crescent is located on the north-east side of the Kittlegairy development, to the south-east of the town centre and comprises a crescent off the main development road consisting of detached houses. 11 Kittlegairy Crescent is located at its south end and faces south.
Priorsford Primary School is close by and Peebles High School is within walking distance. The town bus service is available a short walk away, allowing good access to the town centre. As such, it is a sought-after location.
Peebles is a thriving market town set on the River Tweed and surrounded by magnificent countryside. It lies approximately 25 miles south of Edinburgh which makes it popular with commuters and families. Local buses travel on a regular basis into Edinburgh city centre, in addition to Galashiels to the east. It retains a full range of shops and services and an abundance of outdoor pursuit opportunities, including fishing, hillwalking, trail running and mountain biking, with the famous mountain biking location of Glentress Forest situated 2 miles to the east of the town.
DIRECTIONS
From the centre of Peebles High Street, head west to the Parish Church mini roundabout and turn left onto Tweed Bridge. Continue across the bridge and the road sweeps down onto Kingsmeadows Road. Continue on Kingsmeadows Road for approximately half a mile. Once passed the Cavalry Park Business Park (on your left), take the next right into the Kittlegairy development (Kittlegairy View). The north end of Kittlegairy Crescent is first left, but continue passed this and take the second left at the south end of Kittlegairy Cresent. 11 Kittlegairy Crescent is the second house on the left.
Post Code: EH45 9NJ.
ACCOMMODATION
Ground – Hall with staircase; WC; living room; dining room; kitchen with wall and base units and integral fridge freezer, oven/grill, gas hob, and dishwasher; garden room with doors out to the rear patio; and utility room
First – Landing with feature balustrade, linen cupboard and hot water tank cupboard; master bedroom with ensuite shower room; three further bedrooms; and family bathroom with over bath shower
Single integral garage with electric garage door
COUNCIL TAX
The property is assessed for Council Tax as Band G.
SERVICES
Mains electricity, water, drainage and gas. Gas boiler central heating and hot water.
ITEMS INCLUDED
Carpets, blinds, curtains and light fittings. Integrated kitchen appliances.
DEVELOPMENT FACTORING
The shared areas of the development are managed by Scottish Woodlands Ltd with an annual factoring charge (2022) of £223.20 payable as quarterly instalments of £55.80.
HOME REPORT
A copy of the Home Report is available to interested parties from the selling agents.
ENTRY
By mutual agreement.
VIEWINGS AND FURTHER INFORMATION
For further information or to arrange an appointment to view please contact Walker Scott Ireland Ltd. Viewing is strictly by appointment. Interested parties are advised to note interest with Walker Scott Ireland Ltd in order to be kept informed of any closing date that is set. Please note, our client need not accept the highest offer, nor indeed any offer.
ANTI-MONEY LAUNDERING REGULATIONS
To comply with current Anti-Money Laundering Regulations, any offer presented must be accompanied with Notarised/certified photographic evidence of the purchaser’s identity and separate evidence of the purchaser’s residential address, or the offering parties must attend our offices with the original documents, before any acceptance of the offer can be confirmed and the property put “Under Offer”.
Property Features
- House
- 4 bed
- 3 Rooms
- Built 2011
- Floor Area is 130 m²
- 2 Open Parking Spaces



